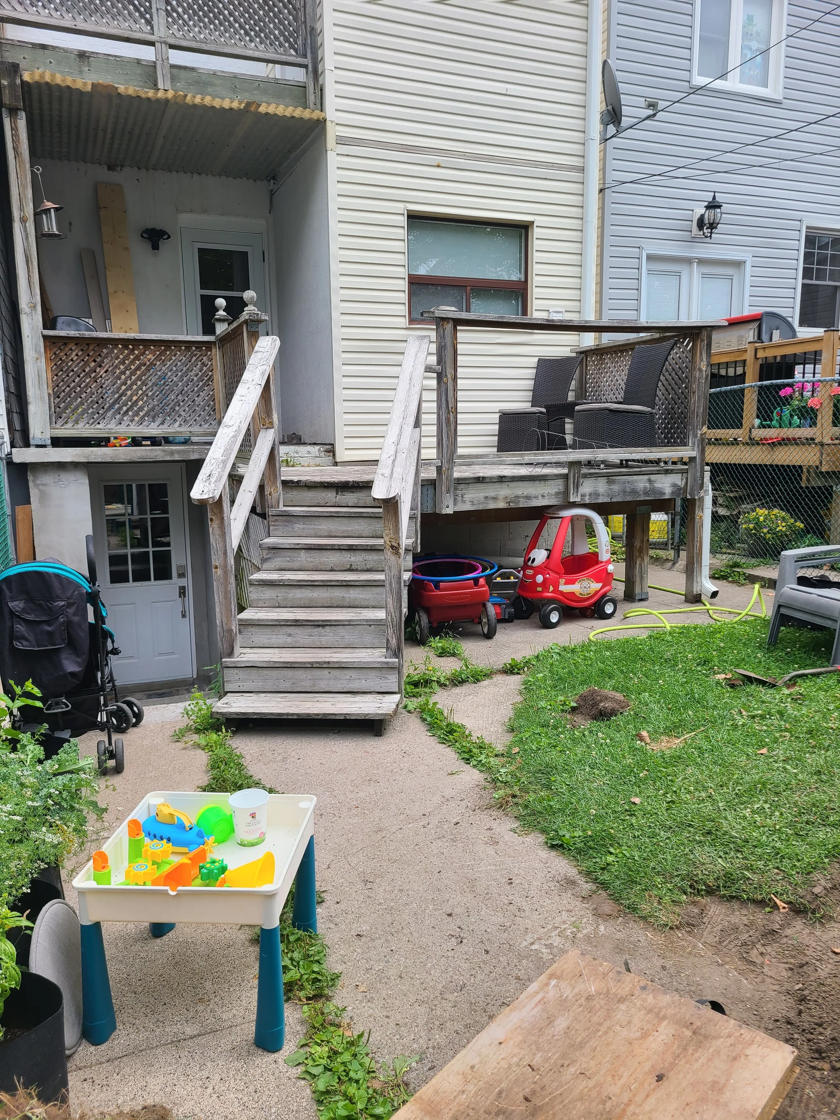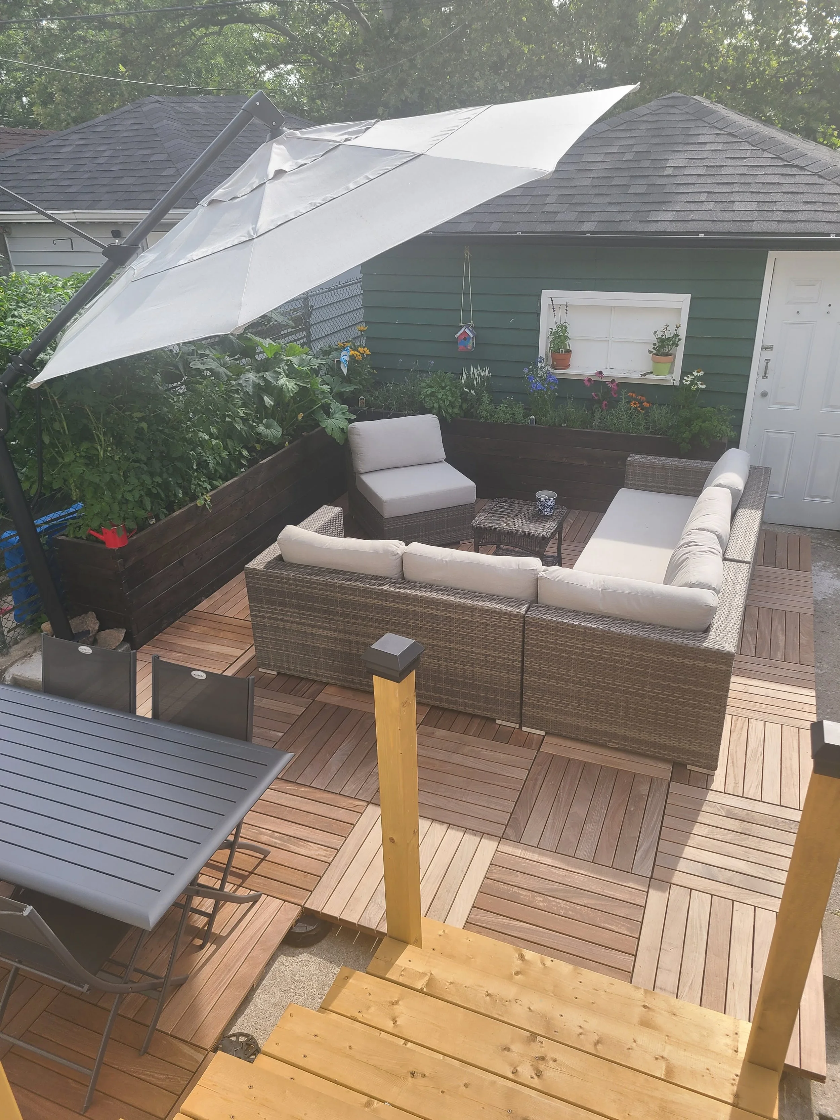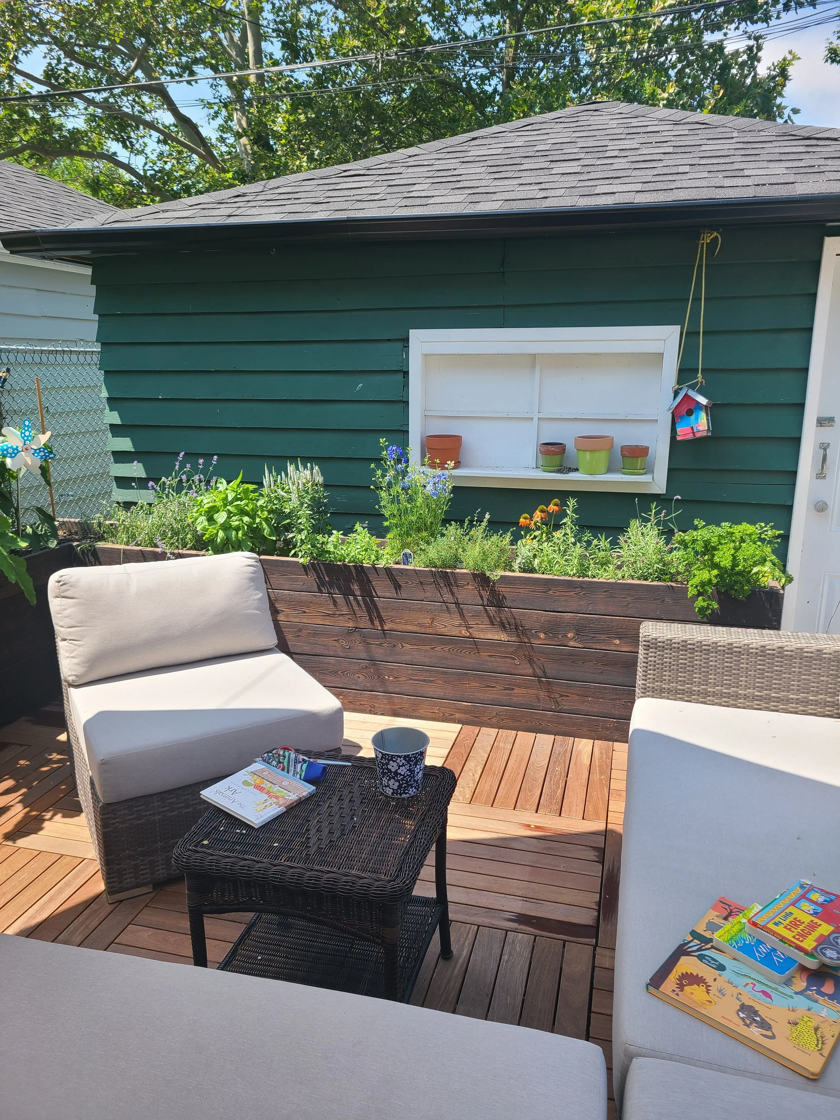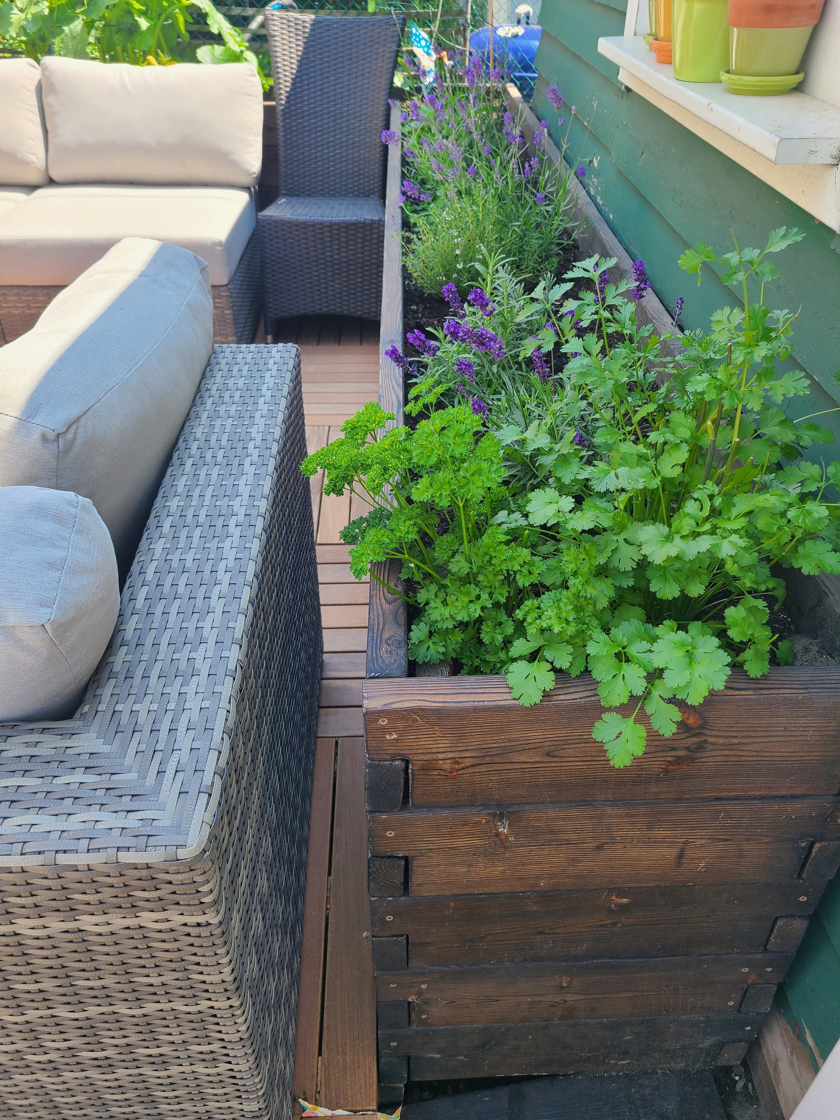Living Room Revamp
After several years of heavy use, the family room was beginning to feel old and tired. It was in need of a facelift, and an injection of colour to bring about a sense of energy, while unifying the overall space. Sticking to a tight budget, the main furniture was retained, and a new rug, artwork and cushions were introduced to create a vibrant and cozy interior that beckoned good conversation and relaxation.
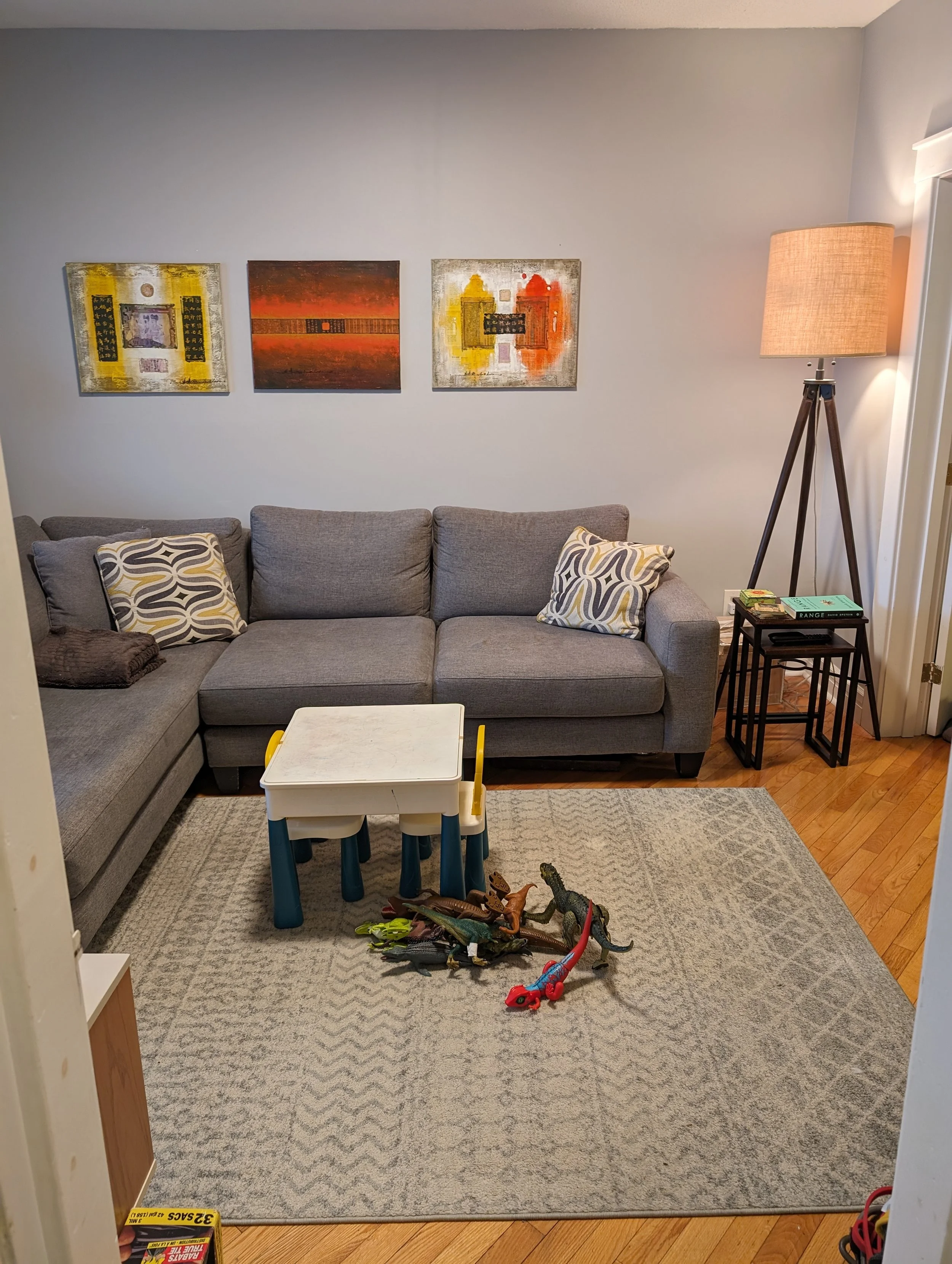
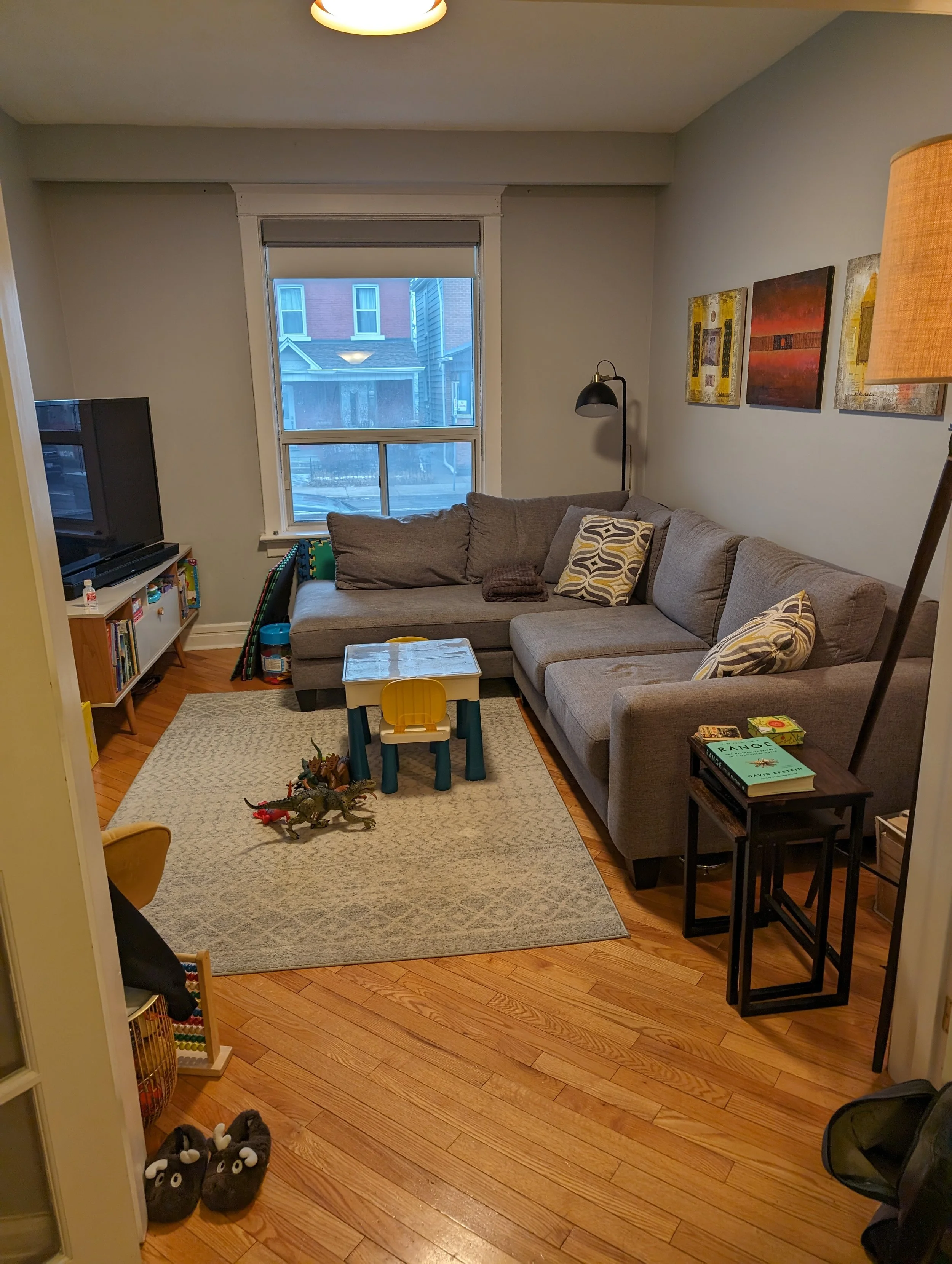

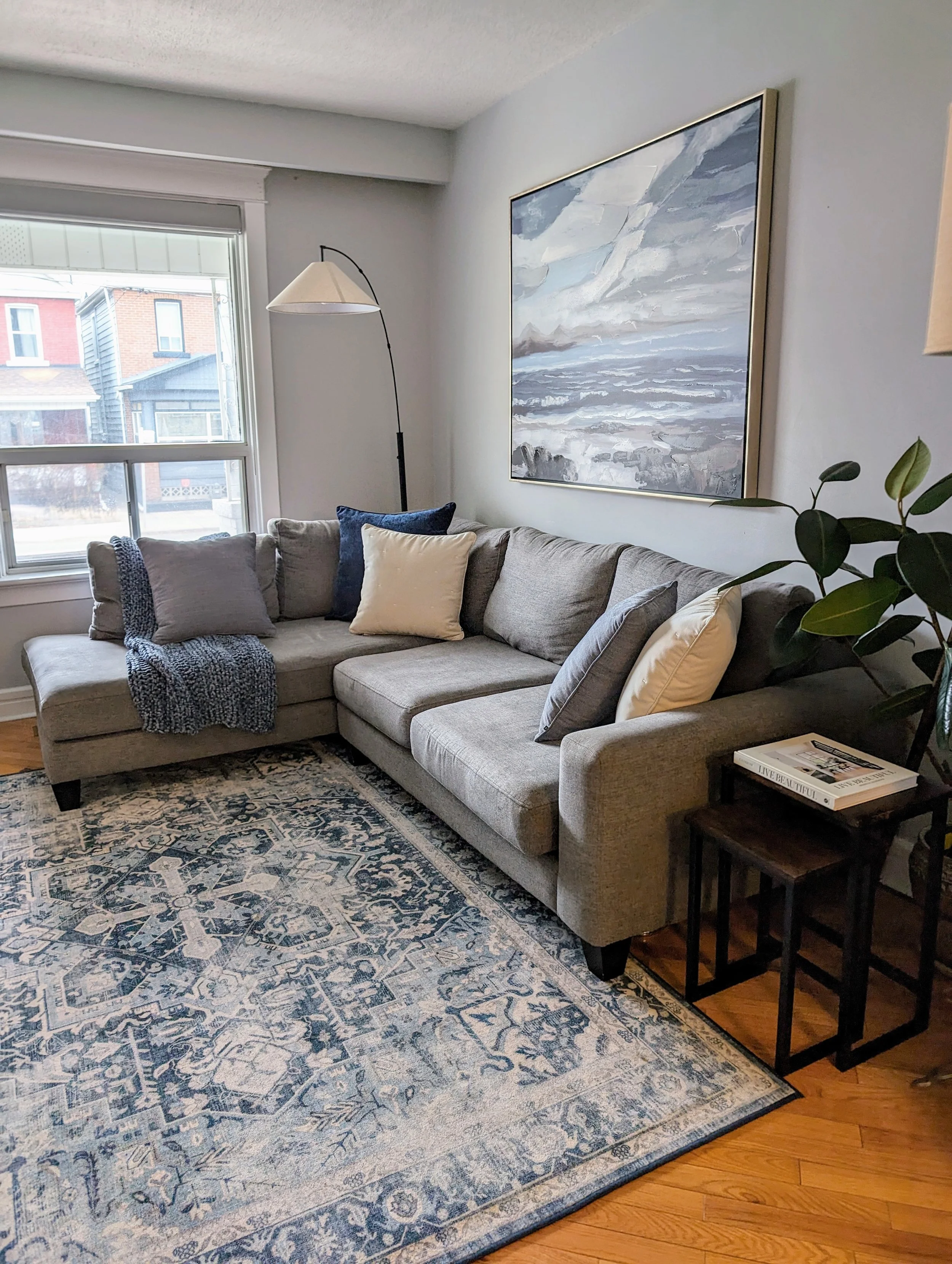
Project Overland
The vision for this project was to create a home where the clients could comfortably retire. The laundry was moved from the basement to the second floor; a curbless shower, wall-mounted bidet toilet & vanity, and heated floors were installed in the bathroom; wall to wall closets were designed for the bedrooms; the dividing wall between the kitchen and dining room was removed to create a more open floor plan; wide french doors replaced the narrow single door leading to the backyard patio; additional lighting was installed throughout the home to illuminate corridors, corners and workspaces; remote controlled blinds were installed on windows; and a SMART hub was installed to manage the central heating and front door camera. The end product felt modern, with lots of sleek lines, neutral tones, open and bright, with clear sight lines to the property’s deep lot with plenty of mature trees and greenery.


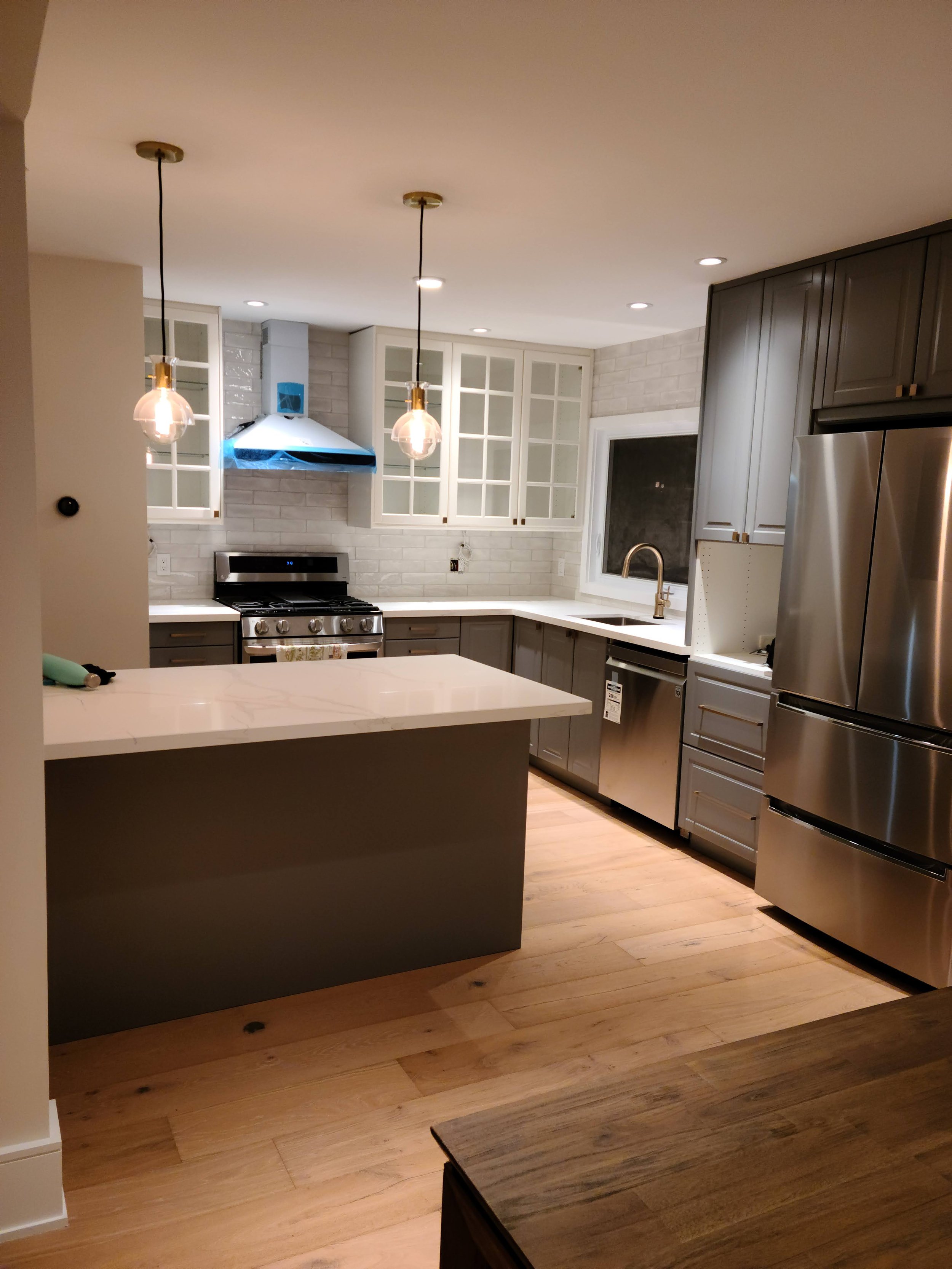


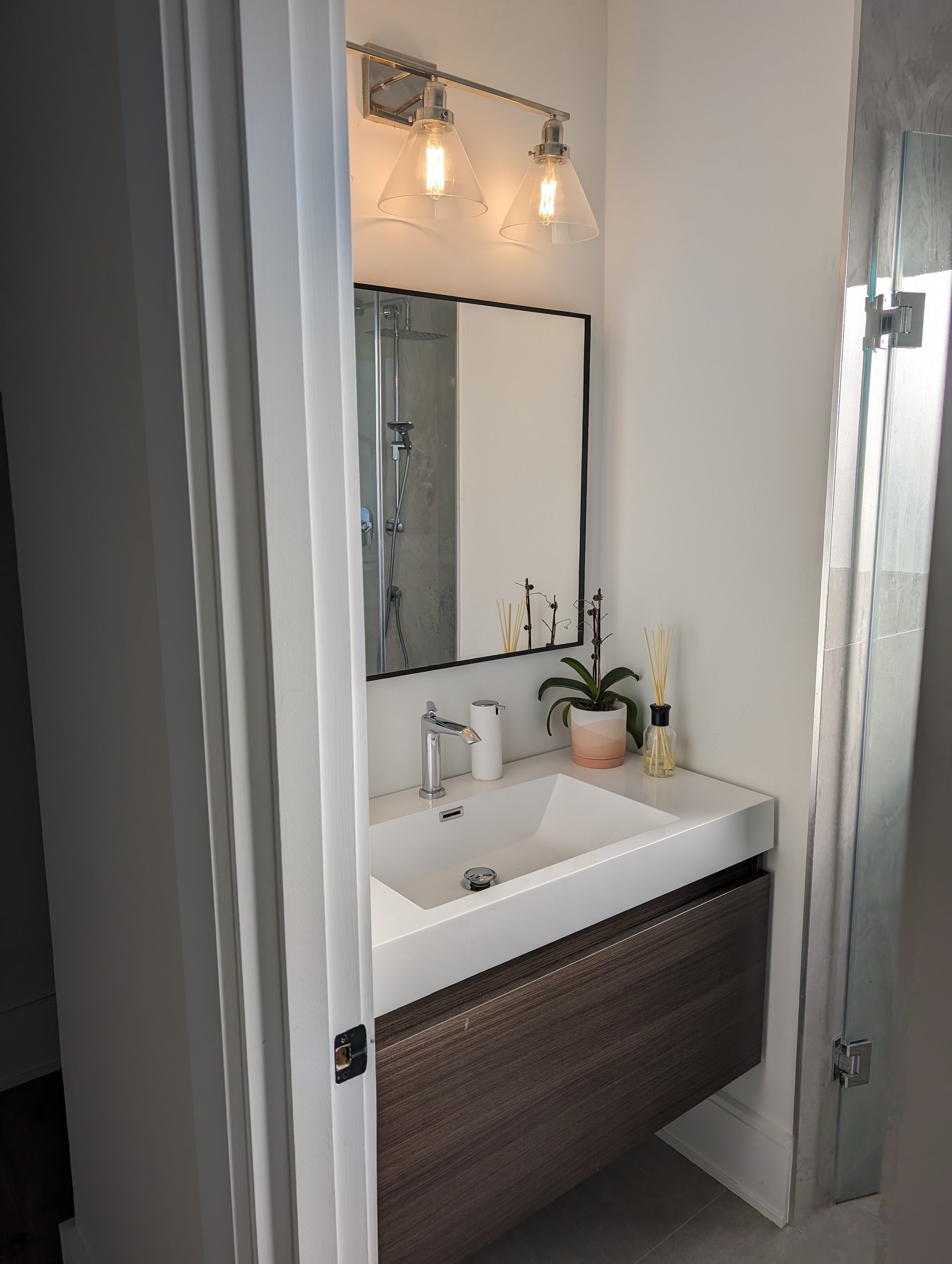
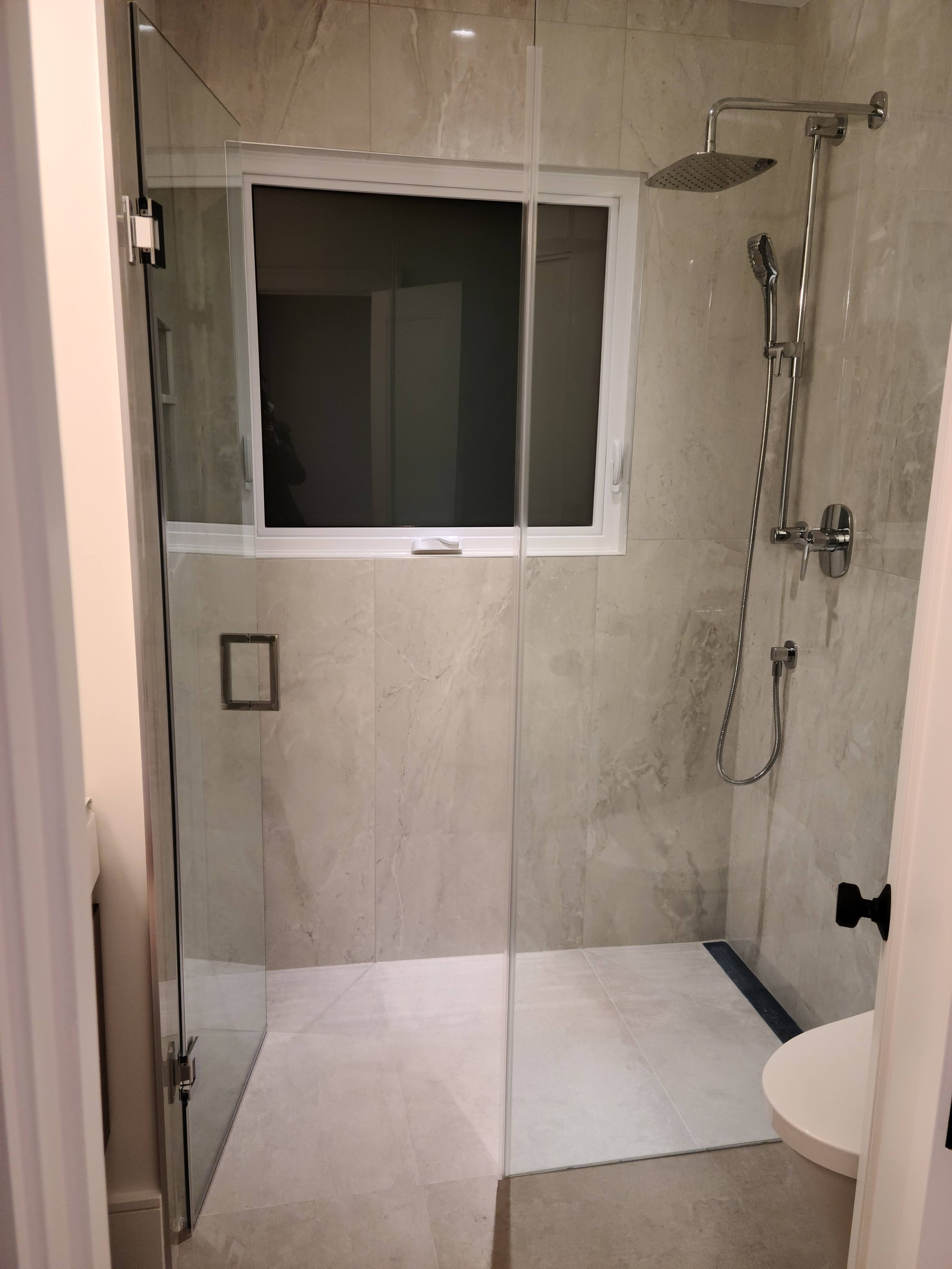

Project Palmerston
The rear entryway for this home was underutilized, while the owners complained about not having adequate storage for coats, books, backpacks, etc… The owners also wanted a second bathroom on the main floor.
The proposed design concept incorporates three distinct functions in this home’s rear extension: an organized mudroom, an eat-in dining space, and a powder room. This space serves as a family hub year-round, but given the limited space, every inch had to be carefully considered. The resulting design is impactful, and echoes the surrounding fashion-forward district of Toronto’s Queen West, with the bold blue patterned backsplash, orange banquette seating, and a playful Morris and Co. wallpaper for the powder room.
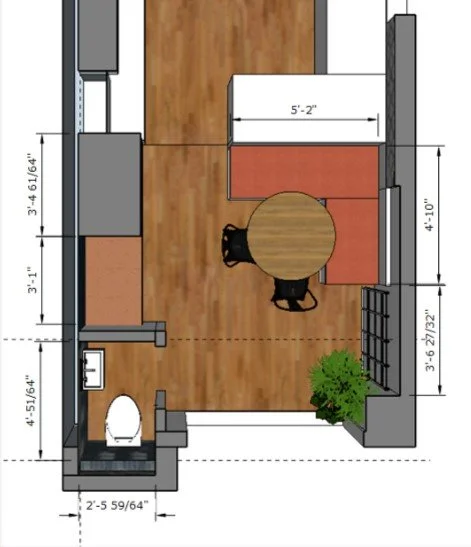

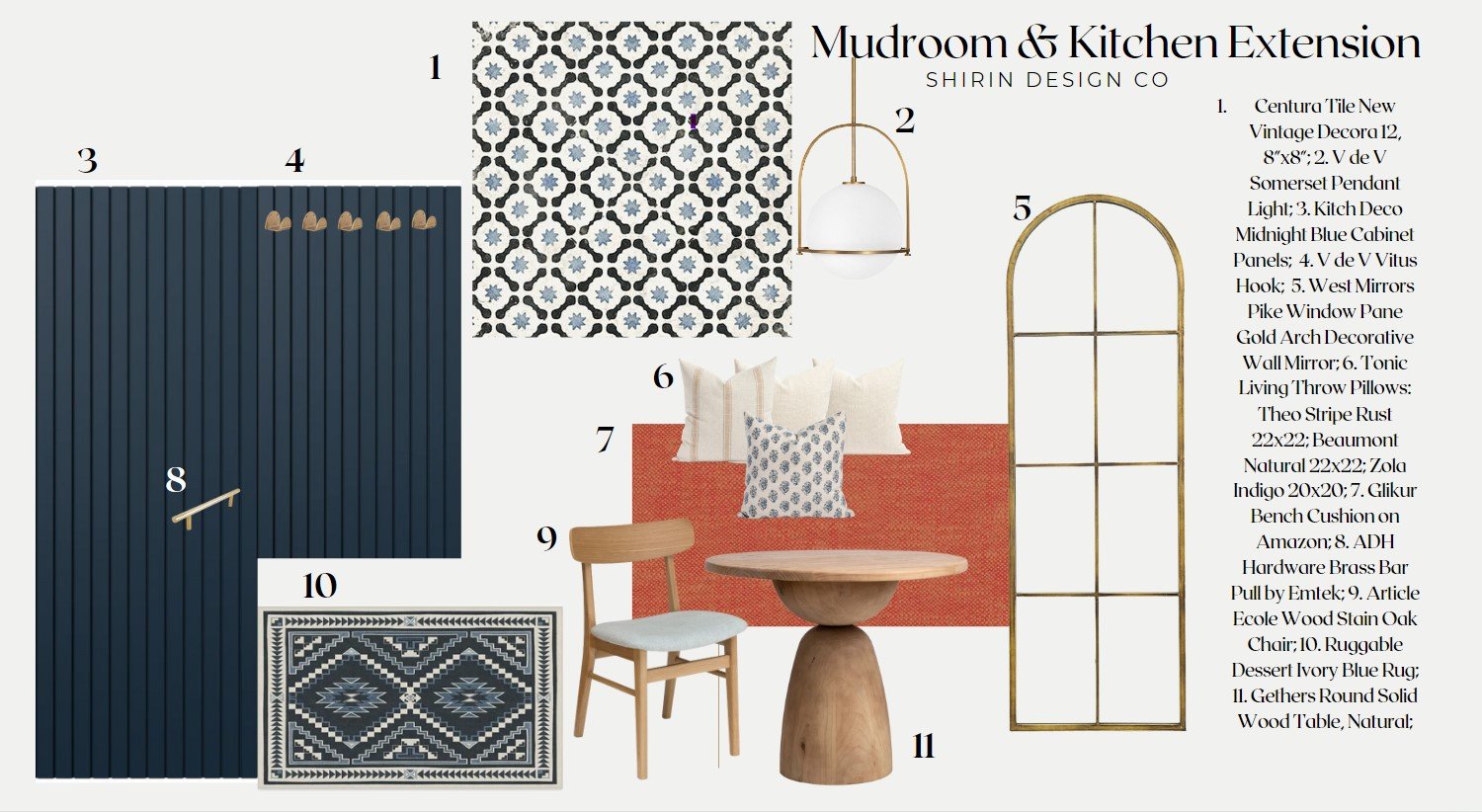

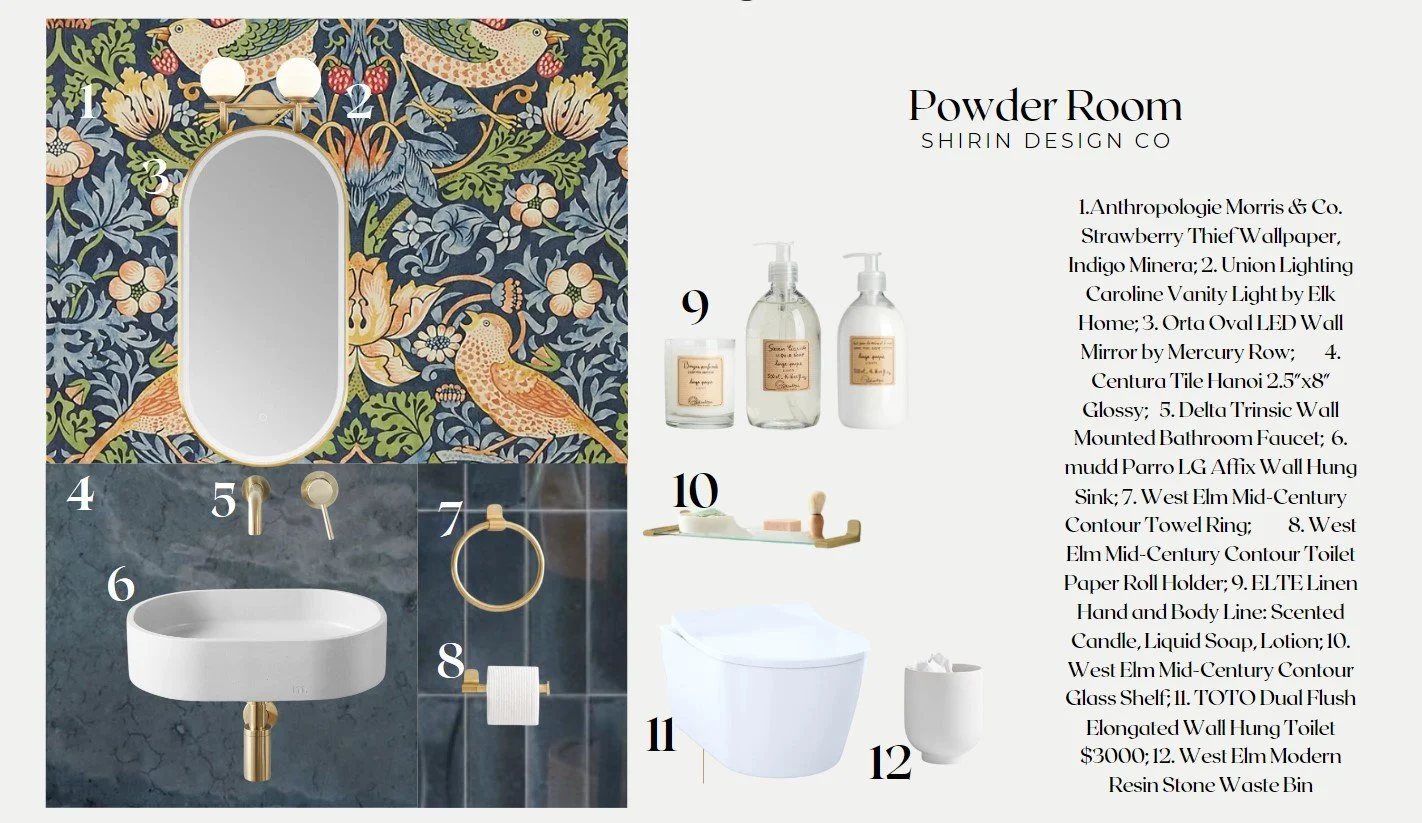
Project Jones Landscaping
A single floor level deck was proposed to open up the space, and create a flexible area for entertaining, dining, lounging, as well as an area for children to play. A traditional Japanese charring technique, Shou Sugi Ban, was used to naturally preserve the wood planter, resulting in a deep brown colouring with variations in the hues around the grains and knots, complementing the warm red tones of the Brazilian Ipe wood deck tile. The tile was laid in parquet style to create visual interest, and a modular sectional and folding dining table provided versatility. Finally, a large in-ground cantilever umbrella was installed, allowing us to rotate and swivel according to the movement of the sun.
